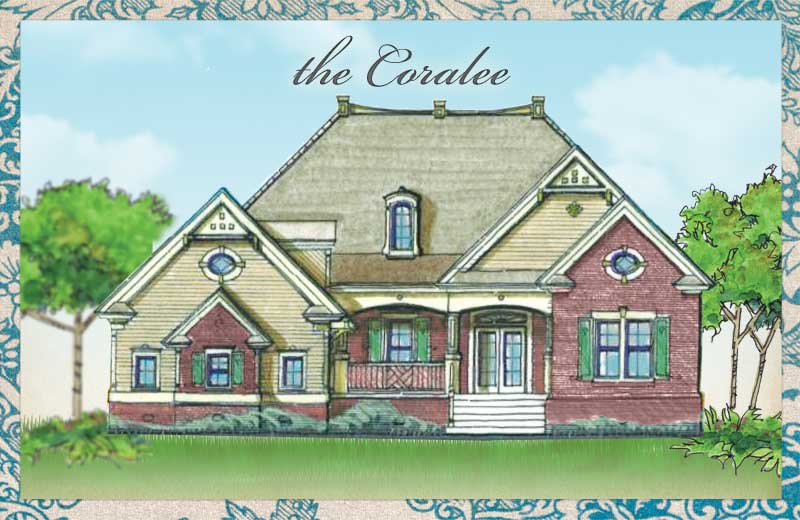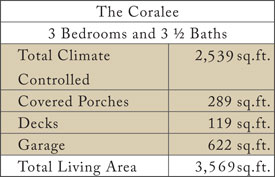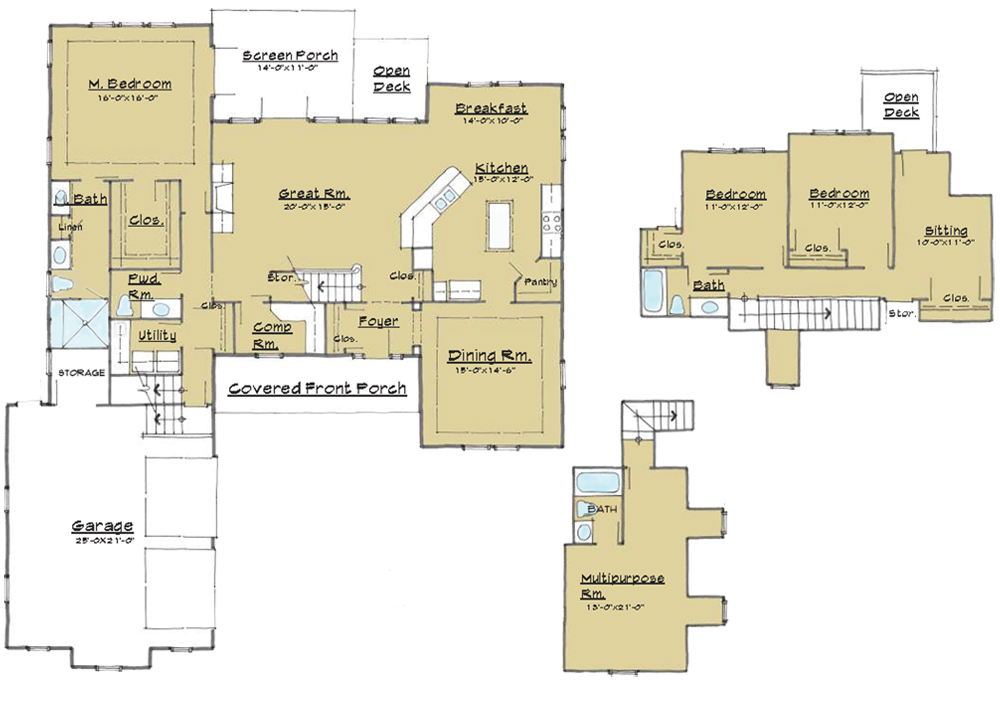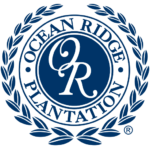< Go Back


 The Coralee is beautifully framed in a brick and hardiplank siding combination. The double door entrance completes the inviting, covered front porch with arched overhangs, columns and decorative handrails. A set of oval windows, a dormer, architectural roof embellishments and a widow’s walk distinguish this home as one to be experienced. Upon entering the foyer, this home opens up to you with an expansive area complete with a great room, an open breakfast and kitchen area with a pantry, and a private dining room. The great room opens to the expanded outdoor living area of a screened porch and deck and is conveniently located to the kitchen area. The Coralee also offers convenient extra space with its storage areas in the garage, the utility room
and the computer room. Both the multi-purpose room over the two-car garage as well as the second-floor bedroom suite, with a generous sitting area, allow for endless use for family and guests.
The Coralee is beautifully framed in a brick and hardiplank siding combination. The double door entrance completes the inviting, covered front porch with arched overhangs, columns and decorative handrails. A set of oval windows, a dormer, architectural roof embellishments and a widow’s walk distinguish this home as one to be experienced. Upon entering the foyer, this home opens up to you with an expansive area complete with a great room, an open breakfast and kitchen area with a pantry, and a private dining room. The great room opens to the expanded outdoor living area of a screened porch and deck and is conveniently located to the kitchen area. The Coralee also offers convenient extra space with its storage areas in the garage, the utility room
and the computer room. Both the multi-purpose room over the two-car garage as well as the second-floor bedroom suite, with a generous sitting area, allow for endless use for family and guests.
 The Signature Series starts with our plan, but becomes your home design. These homes offer extraordinary value, quality construction and the detail characteristic of all Mark Saunders Luxury Homes. All designs and floor plans offer a substantial list of custom possibilities to assist you in creating your dream home. The Signature Series is superior craftsmanship, lasting value, architectural innovation, beautiful designs and attention to detail in your home at an affordable price. Contact us today to learn more!
The Signature Series starts with our plan, but becomes your home design. These homes offer extraordinary value, quality construction and the detail characteristic of all Mark Saunders Luxury Homes. All designs and floor plans offer a substantial list of custom possibilities to assist you in creating your dream home. The Signature Series is superior craftsmanship, lasting value, architectural innovation, beautiful designs and attention to detail in your home at an affordable price. Contact us today to learn more!




 The Coralee is beautifully framed in a brick and hardiplank siding combination. The double door entrance completes the inviting, covered front porch with arched overhangs, columns and decorative handrails. A set of oval windows, a dormer, architectural roof embellishments and a widow’s walk distinguish this home as one to be experienced. Upon entering the foyer, this home opens up to you with an expansive area complete with a great room, an open breakfast and kitchen area with a pantry, and a private dining room. The great room opens to the expanded outdoor living area of a screened porch and deck and is conveniently located to the kitchen area. The Coralee also offers convenient extra space with its storage areas in the garage, the utility room
and the computer room. Both the multi-purpose room over the two-car garage as well as the second-floor bedroom suite, with a generous sitting area, allow for endless use for family and guests.
The Coralee is beautifully framed in a brick and hardiplank siding combination. The double door entrance completes the inviting, covered front porch with arched overhangs, columns and decorative handrails. A set of oval windows, a dormer, architectural roof embellishments and a widow’s walk distinguish this home as one to be experienced. Upon entering the foyer, this home opens up to you with an expansive area complete with a great room, an open breakfast and kitchen area with a pantry, and a private dining room. The great room opens to the expanded outdoor living area of a screened porch and deck and is conveniently located to the kitchen area. The Coralee also offers convenient extra space with its storage areas in the garage, the utility room
and the computer room. Both the multi-purpose room over the two-car garage as well as the second-floor bedroom suite, with a generous sitting area, allow for endless use for family and guests.
 The Signature Series starts with our plan, but becomes your home design. These homes offer extraordinary value, quality construction and the detail characteristic of all Mark Saunders Luxury Homes. All designs and floor plans offer a substantial list of custom possibilities to assist you in creating your dream home. The Signature Series is superior craftsmanship, lasting value, architectural innovation, beautiful designs and attention to detail in your home at an affordable price. Contact us today to learn more!
The Signature Series starts with our plan, but becomes your home design. These homes offer extraordinary value, quality construction and the detail characteristic of all Mark Saunders Luxury Homes. All designs and floor plans offer a substantial list of custom possibilities to assist you in creating your dream home. The Signature Series is superior craftsmanship, lasting value, architectural innovation, beautiful designs and attention to detail in your home at an affordable price. Contact us today to learn more!

Over 30 years of experience, an impressive portfolio of architectural innovation and superior craftsmanship have distinguished Mark Saunders Luxury Homes as master builders of extraordinary homes.
To request a free portfolio of custom build-to-suit homes call 800.556.6570 or email us here.
< Go Back
